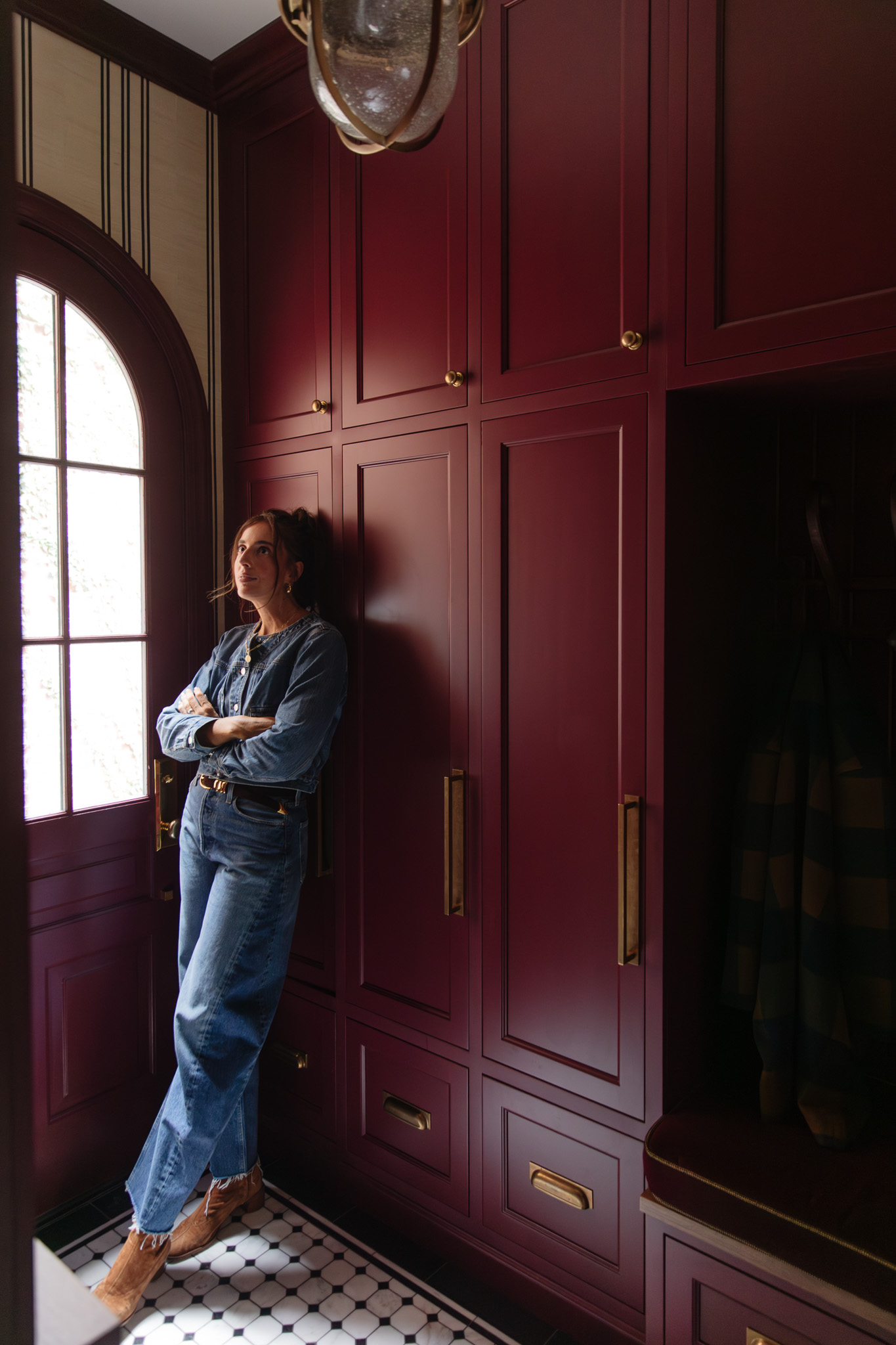Well fam, we made it. We’re finally here! The mudroom is officially done. I looked back at the very first post about transforming this space, and it was one year ago, almost to the day. On the one hand, I feel a little deflated that it took us a year. And on the other hand, the room was used for nothing before, so it was kind of this background project that has only added value over time and now that it is finished, it has completely transformed the way we function as a family for the better.
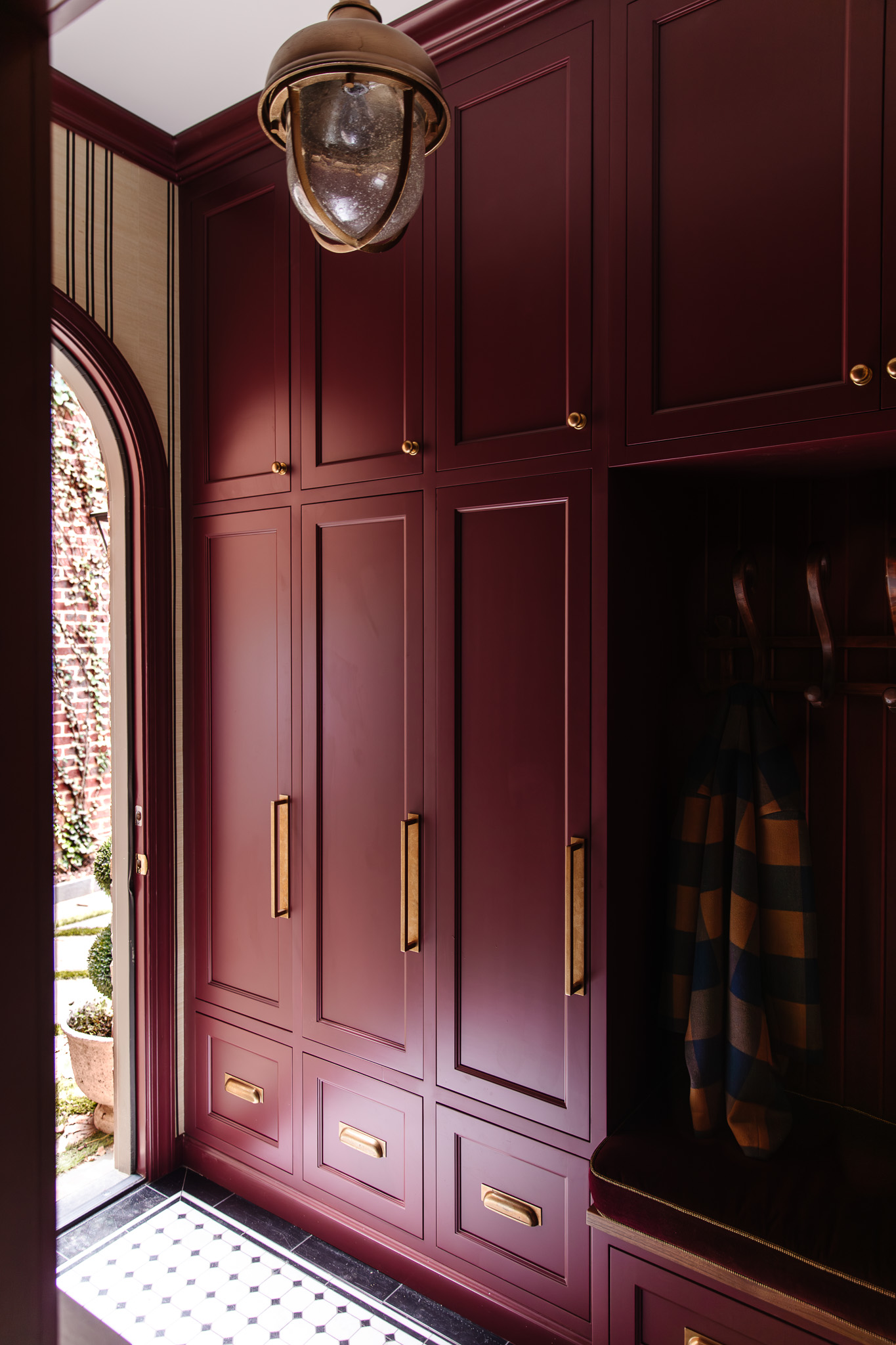
Pendant Light | Cabinet Knobs | Cabinet Pulls | Cup Pulls | Wallpaper
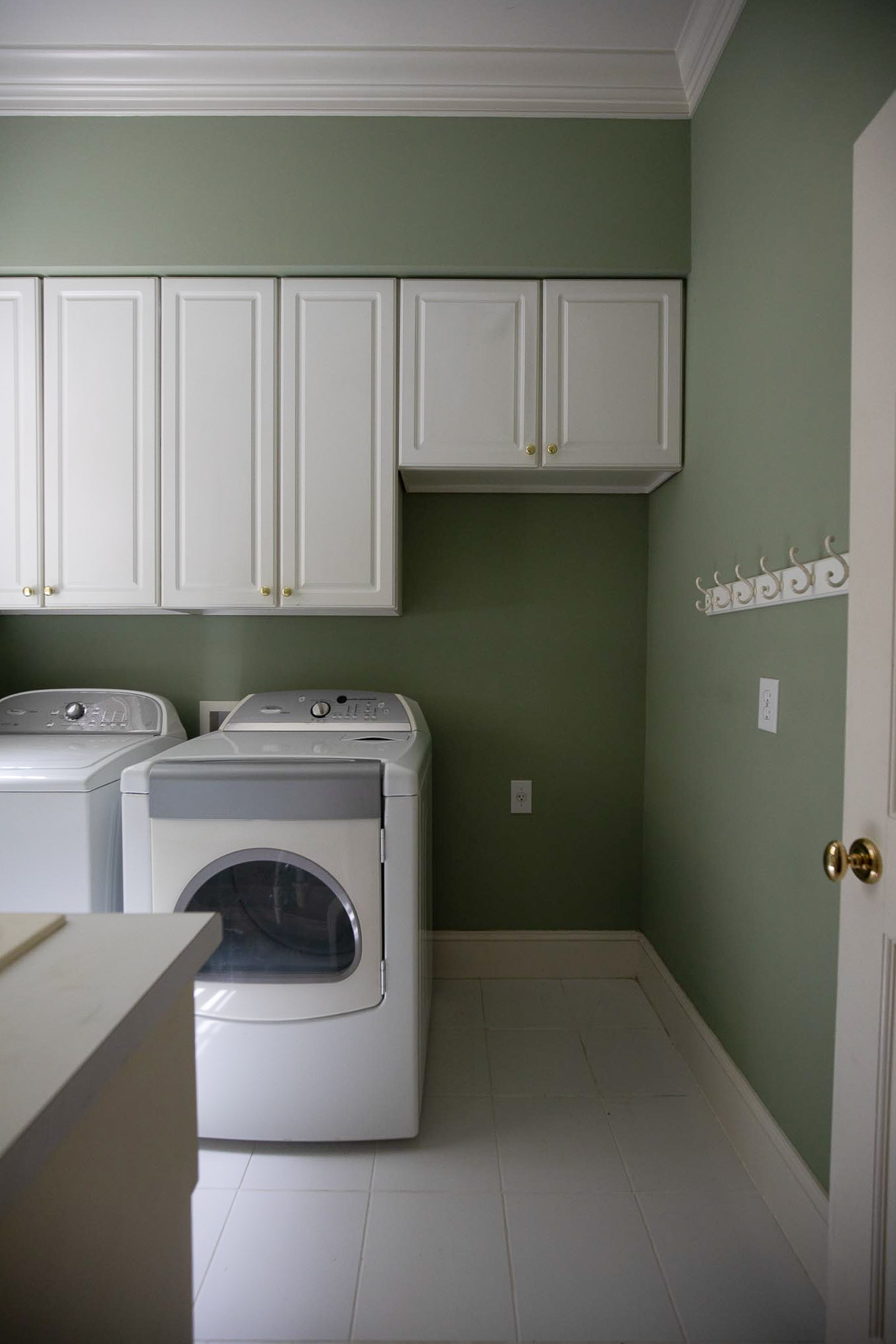
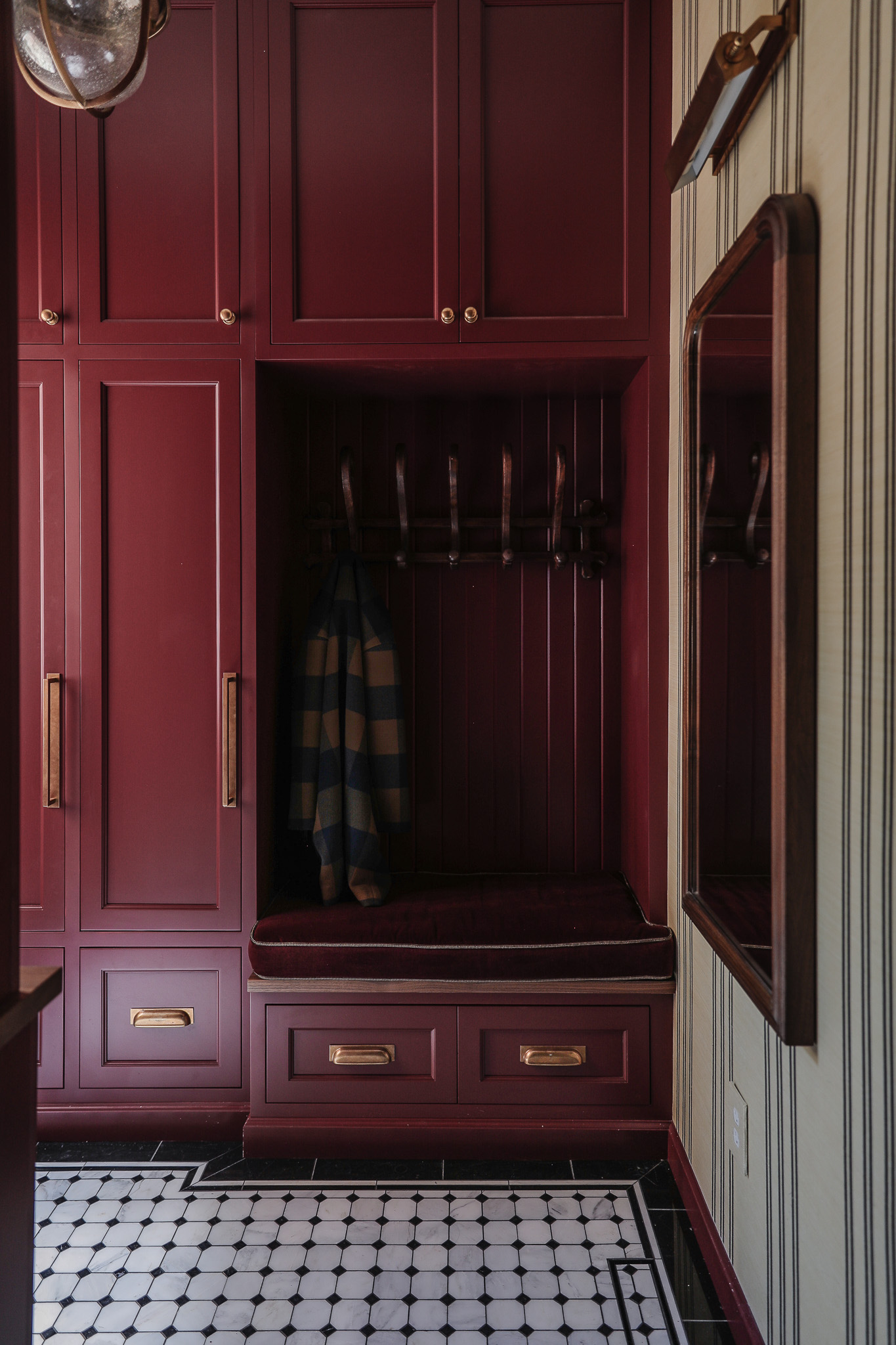
Wall Hook (similar) | Velvet Upholstery Fabric | Picture Light | Wall Mirror | Wallpaper | Wallpapered Switch Plates | Floor Tile
Why the long ramp? Most of it was the result of waiting for a custom-ordered door. And the cabinetry was custom-designed. So we’ve had different contractors, different electricians, and changed some things around. There was the original overhead light fixture I ordered that still hasn’t come in (it’s somewhere out there in the ether), so I had to order another one. (I actually love the newer one even more.) Then there are the 5,000 hooks that I ordered, but ended on one that I already had.
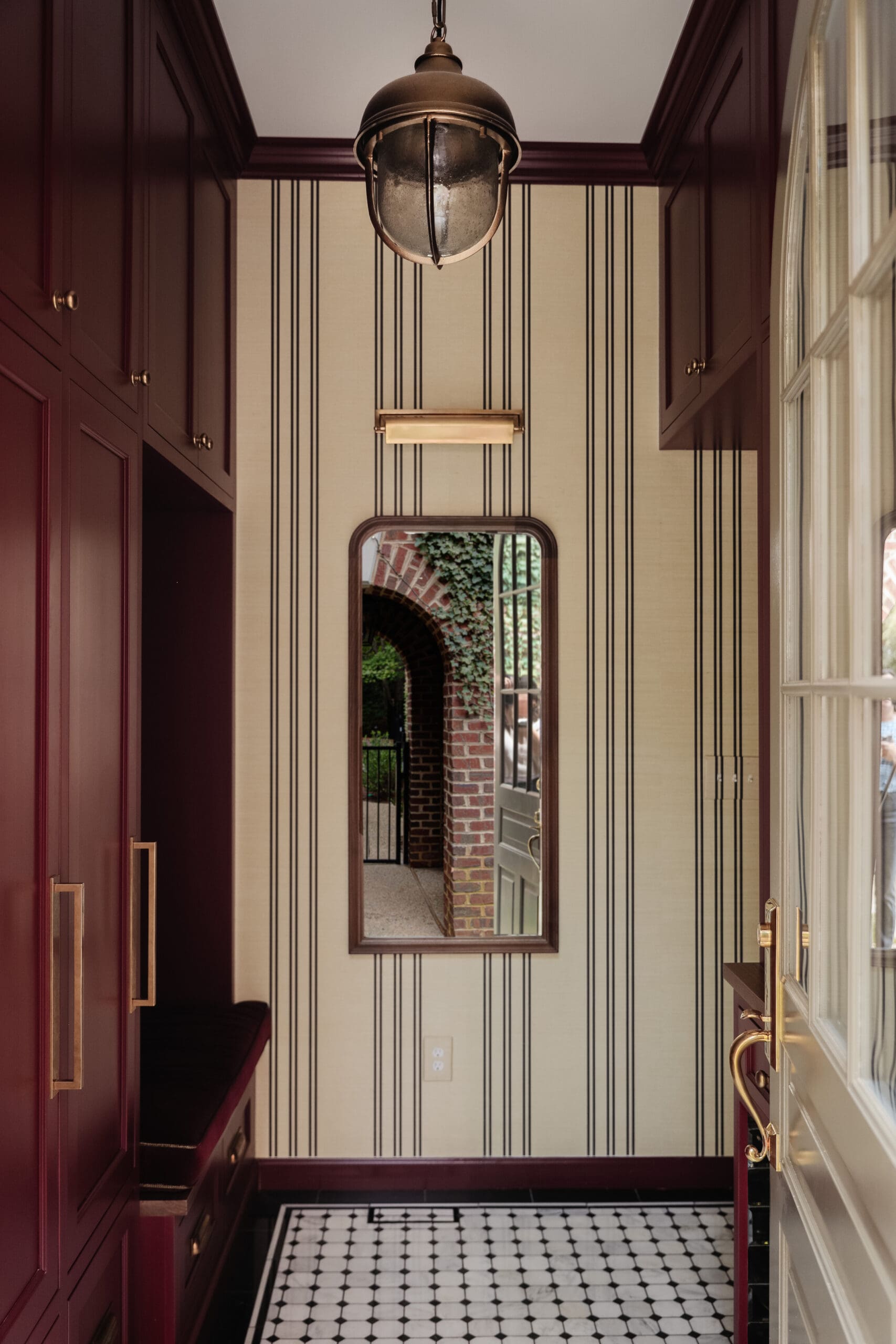
Shop the Mudroom
I feel like this project is such a true representation of what home projects are while you’re living in the home, and working, and raising kids. It’s like I wanted to do it right, and I wish so badly we could have done it faster. But I’m so overwhelmingly happy with how it turned out. From the Preference Red paint color by Farrow & Ball on the trim and cabinetry, to the grasscloth Spoonflower wallpaper, to the custom tile. Making the window into a new entry into our house!! This room has changed completely.
If you missed any part of the project, you’ll want to reference these posts!
The Dimensions
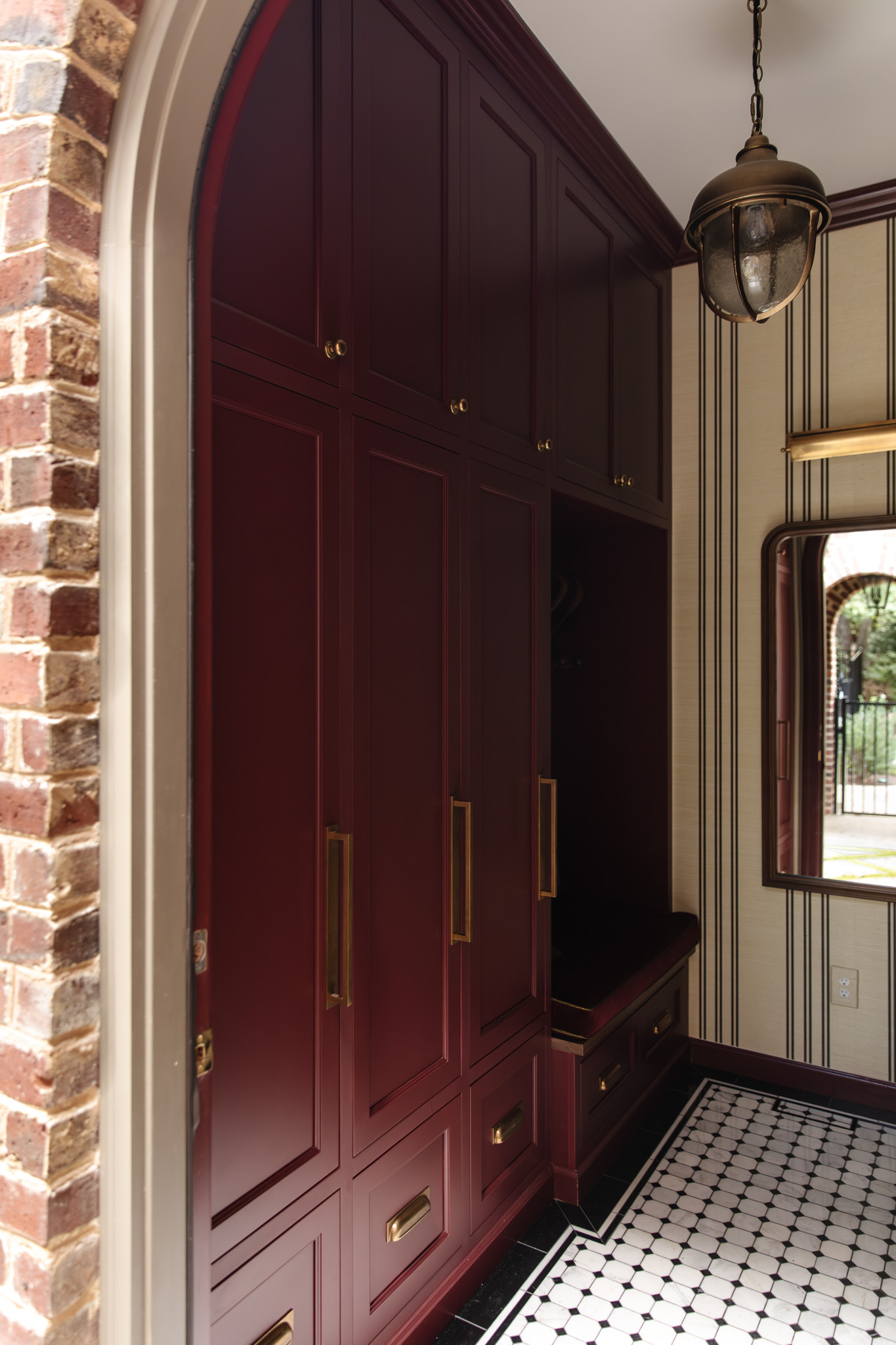
Shop The Mudroom
Turns out you don’t need a ton of space for a fully functioning, hard-working mudroom with more storage than I know what to do with. We’ve had a lot of questions about the dimensions of this space, so I wanted to share those here:
Ceilings: 10′ H
Entire mudroom: 81″ D x 95″ W
Lockers: 16.75″ D x 16″ W x 57″ H (There are three of these) – the height is exclusive of the shoe drawer
Shoes drawer: 14″ D x 14″ W x 11″ H
Cricket’s water station: 13″ D x 33.25″ W x 24″ H
Chris & Julia’s locker: 14.75″ D x 33.5″ W x 51″ H
Bench area: 21.25″ D x 39″ W x 58″ H
The Finishing Touches
Upholstered Cushion
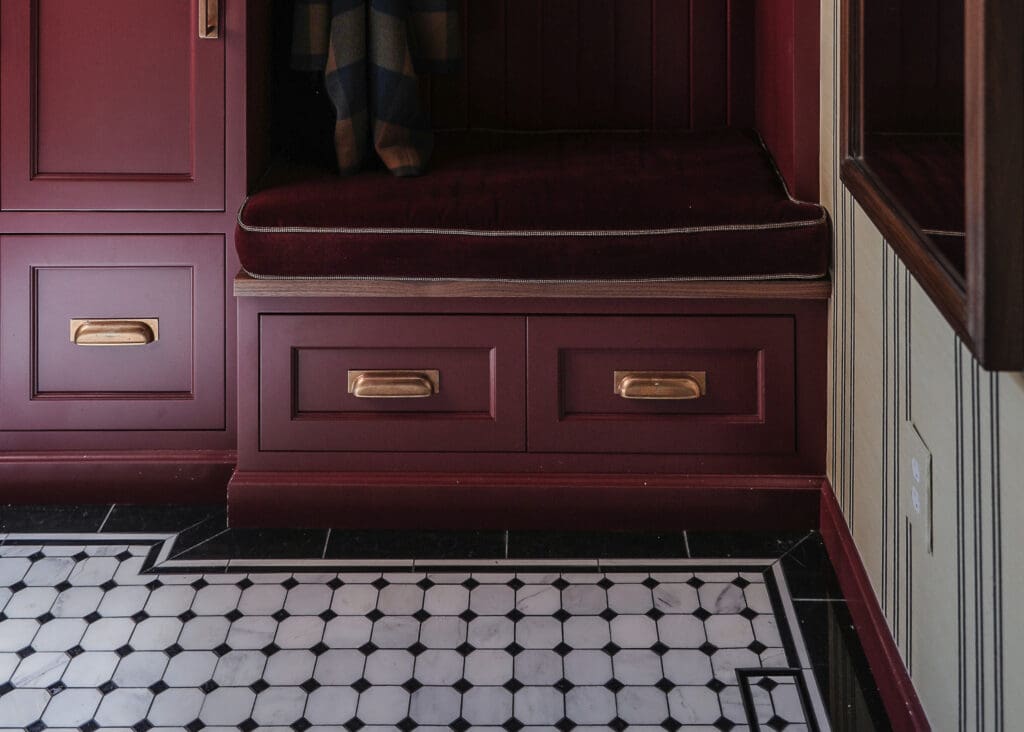
We’ve used the little bench nook already so much to sit down on that it was almost funny to have a cushion on it finally. I went to a local fabric shop (Mill’s Outlet if you’re in the Raleigh area!) and stewed over the fabric forever. I finally landed on a burgundy tone-on-tone. The finishing touch was a really cool piping detail I found at the same fabric store that had black and gold diamonds. I always like to create little callback moments to other design elements in every room. That piping goes so well with the wallpaper, it’s almost uncanny. I had a local seamstress make it for me and she used a 3″ foam for the interior and a zipper on the back. It looks so…regal…in place and is very comfortable to sit on when we’re putting shoes on.
Door Knob
The very very last thing that came in was our door knob. Our other door knobs use a level lock, which is a type of smart lock that looks like a normal lock but can open through an app. And we really wanted to have that ability in the mudroom. It works so well for our whole family and I like that I was able to still get a knob that matches our traditional exterior vibe. We ordered our level lock through Rejuvenation — I love the way it looks and functions. (All sources linked below, too!)
Budget Breakdown and Sources
There were a lot of smaller projects within the mudroom (ok, some weren’t that small like adding an entire exterior door), but I’m going to try to give ballpark figures for each major renovation. When I did the a mudroom mood board for under $1,400 recently, I found these pre-fab lockers that would save a bunch. We’ve used a lot of different cabinetry in our house. We’ve used Lowe’s cabinetry in our laundry room. We’ve ordered premade cabinetry for the lockers in the bonus room and Greta’s vanity. We did Stoffer cabinetry in our kitchen. These cabinets and the ones in the study we had locally made so Chris and I designed them for our needs.
Paint: $250 (Preference Red by Farrow & Ball)
Tile floors: Approximately $1,800
Wallpaper: $230 for 2 rolls
Custom cabinetry (lockers and bench): $18,000 including cabinetry build, paint, install and hardware install.
Cabinet Knobs: $47 each
Cabinet Pulls: $380 each
Cup Pulls: $65 each
Overhead Pendant: $419
Picture light: $599
Wall mirror: $849
Hook rack: No longer sold, purchased years ago from Anthropologie, and it was waiting for the perfect home here. (Similar options found here!)
Hooks in lockers: $20 for 4
Waterproof liner for shoe drawer: $10/roll
Mirror tile backsplash: Leftover from our appliance garage backsplash
Pot filler: Bought for the kitchen 3 years ago and never used it
Upholstered cushion: fabric + labor $250
Arched door: We custom ordered this arch door through Simpson door and it was gifted. Door 37570, half round on top/ 3ft wide and 8 ft tall/ prehung and primed.
Door knob: $998
How We’re Using the Mudroom
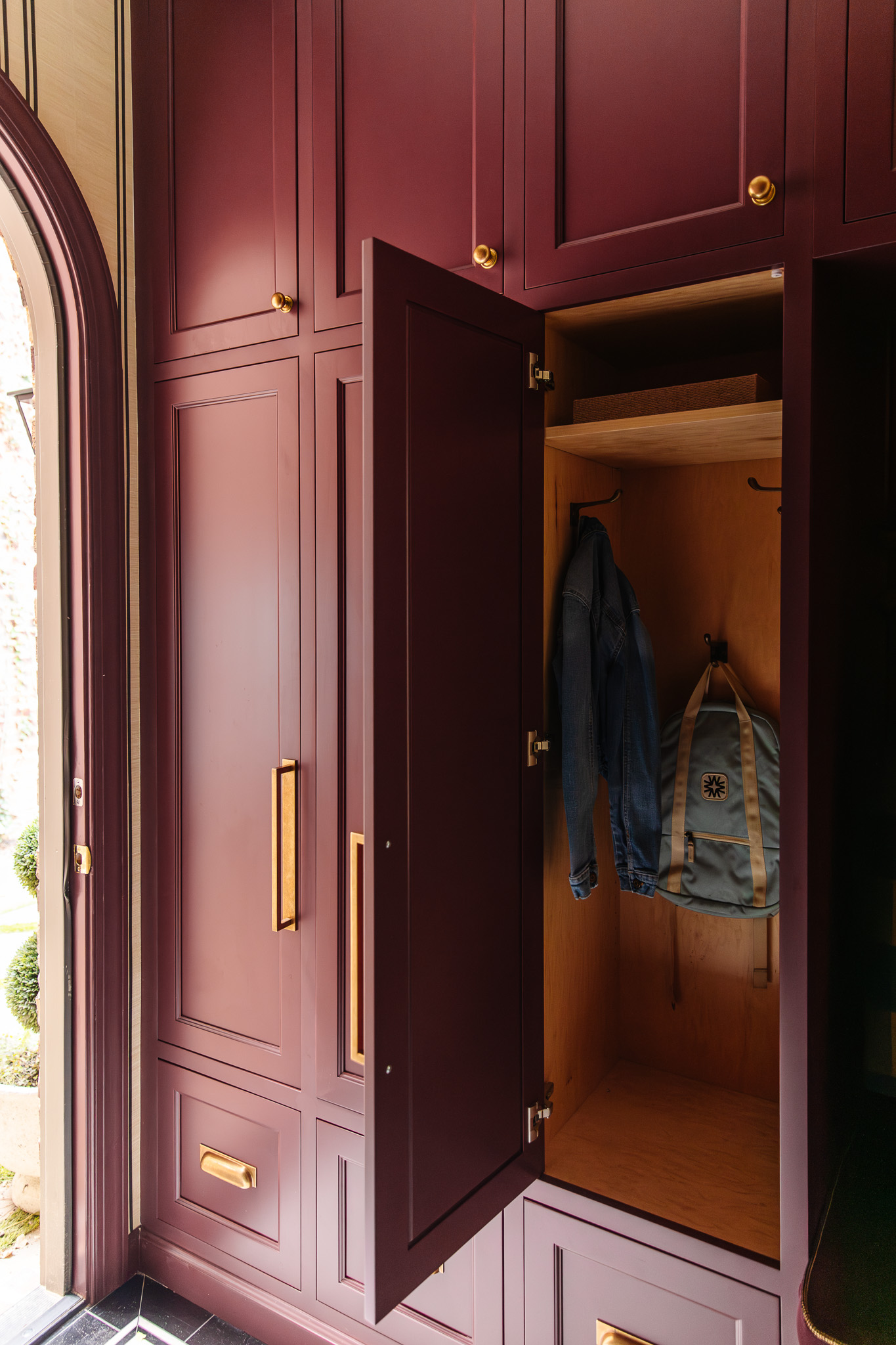
Interior Hooks
The mudroom was finished just in time for back-to-school season this year, so the girls are already using their lockers! We installed some waterproof liner on the shoes drawers so they can just dump their shoes in there no matter the weather, which will keep the area looking more tidy.
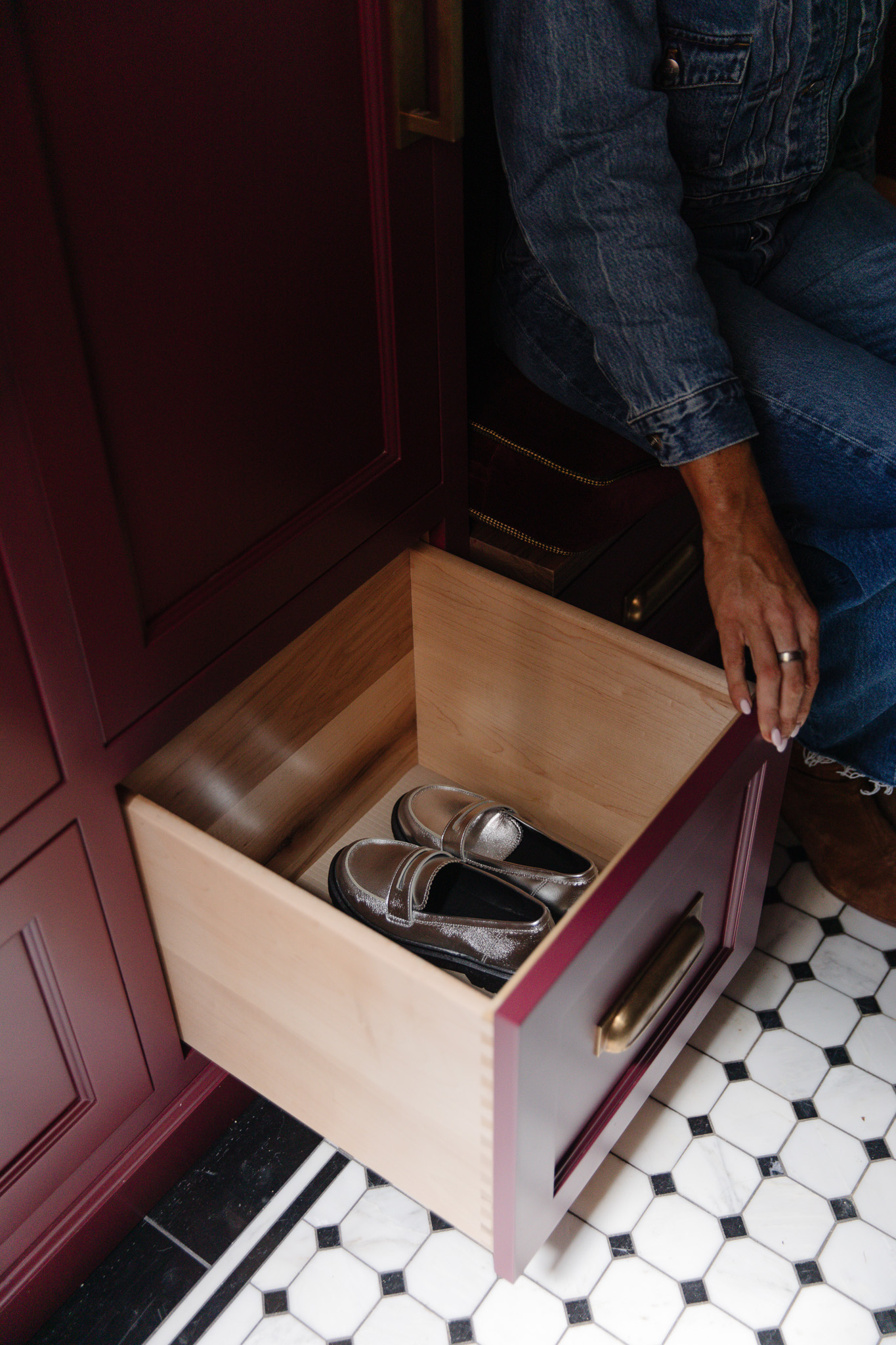
Girls Silver Loafers | Cup Pulls
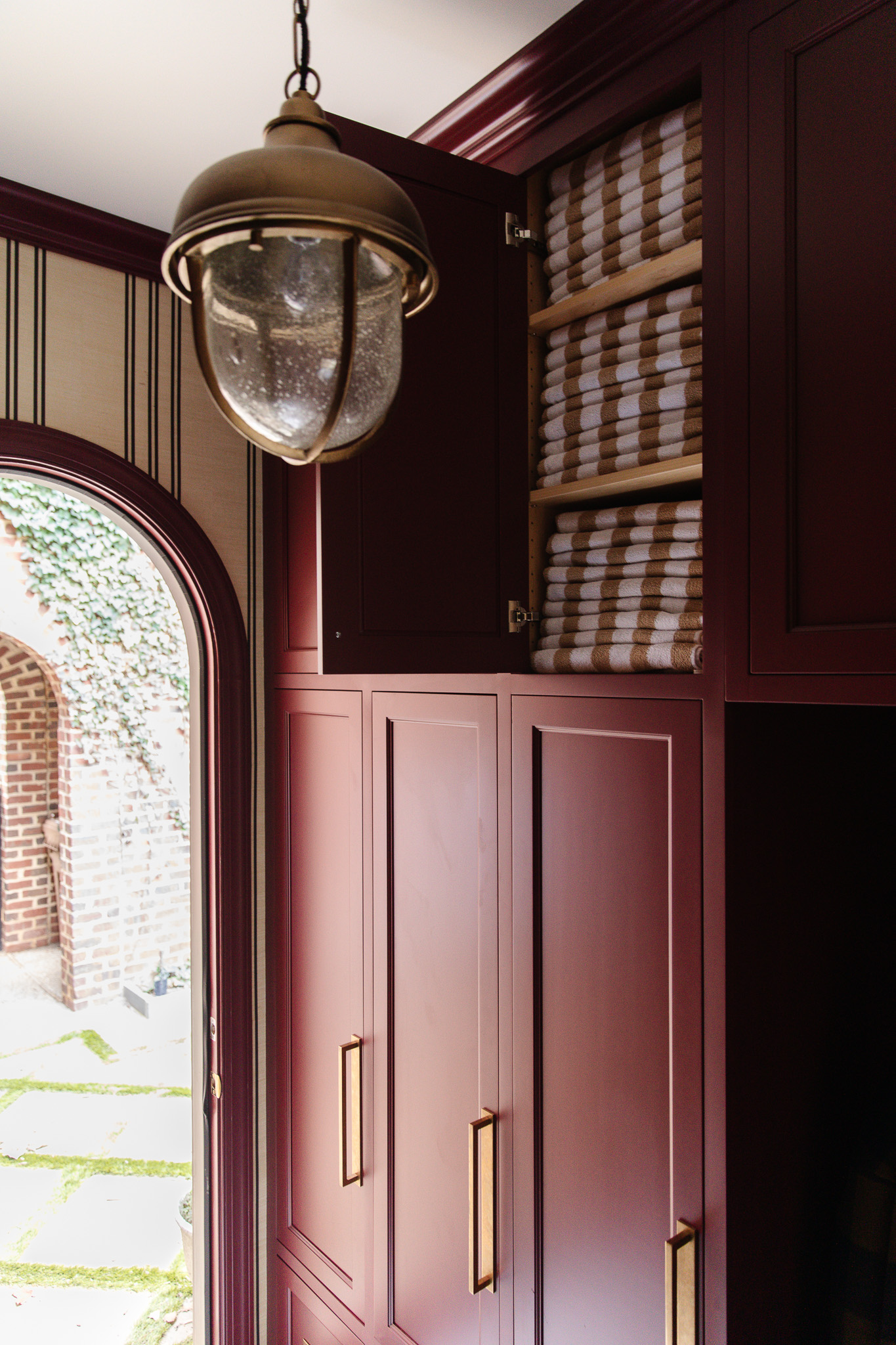
Striped Beach Towels | Pendant Light | Cabinet Pulls
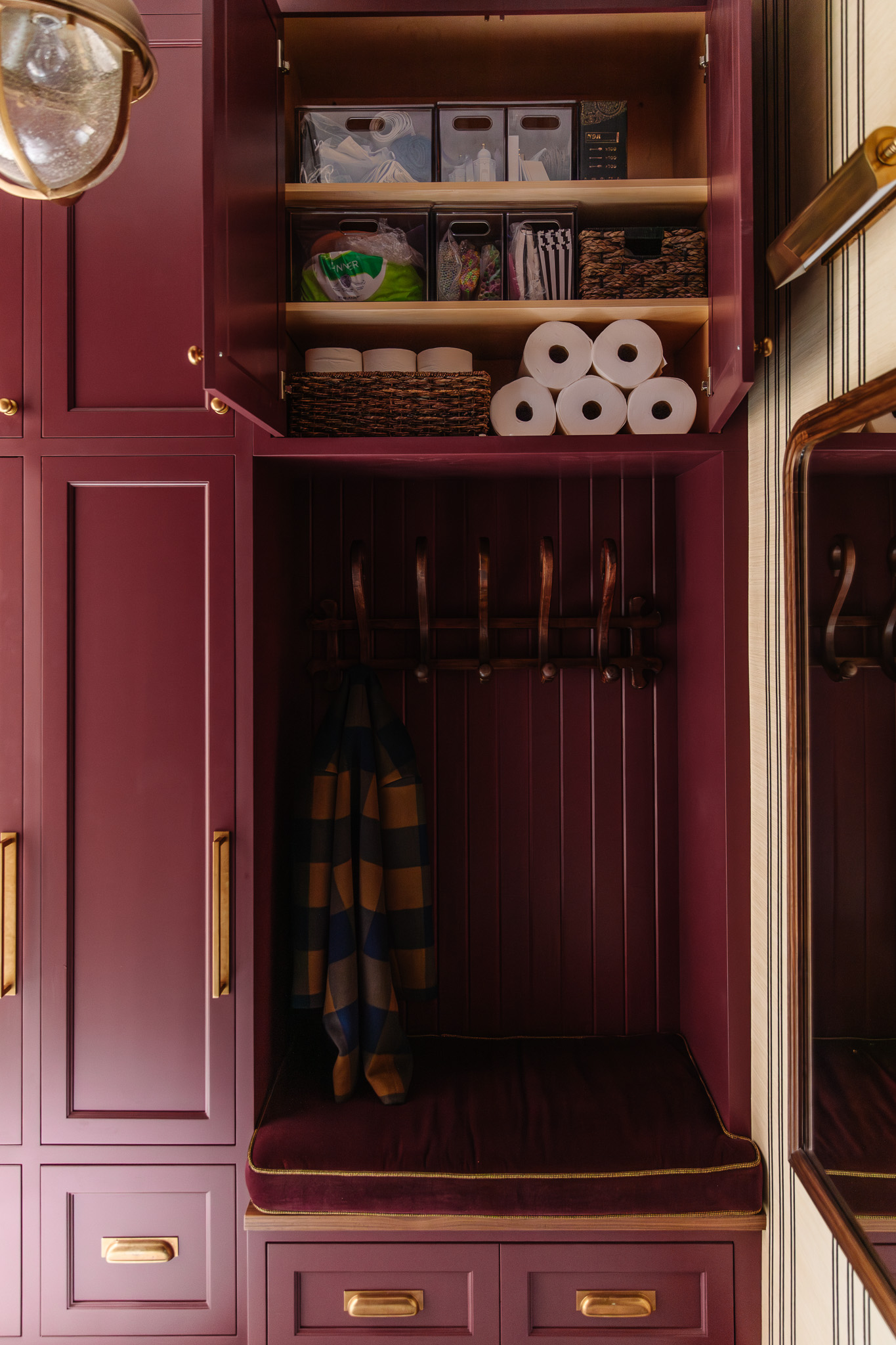
Large Acrylic Bin | Small Acrylic Bin | Woven Basket
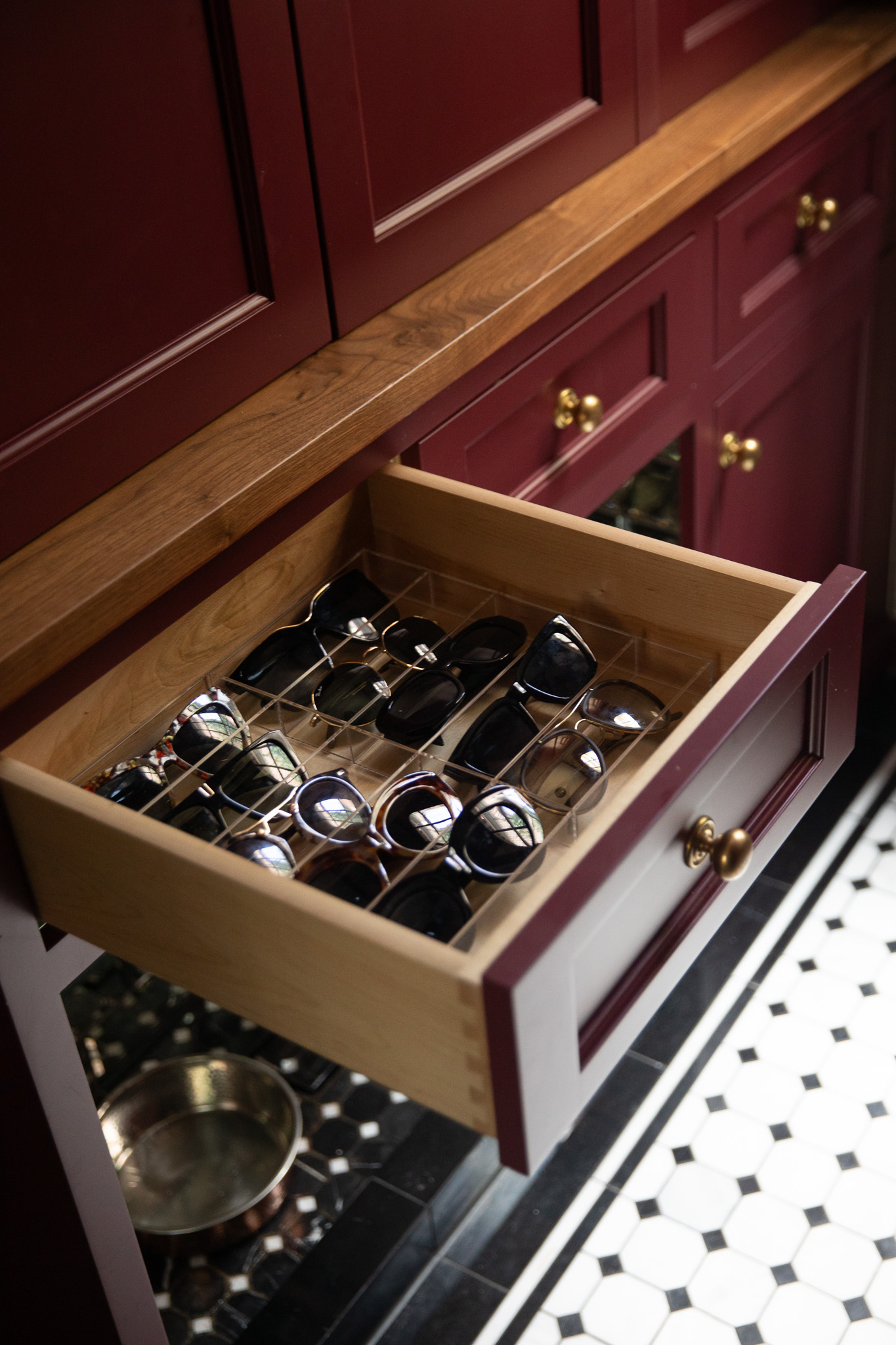
Sunglasses Tray | Dog Bowl | Cabinet Knob
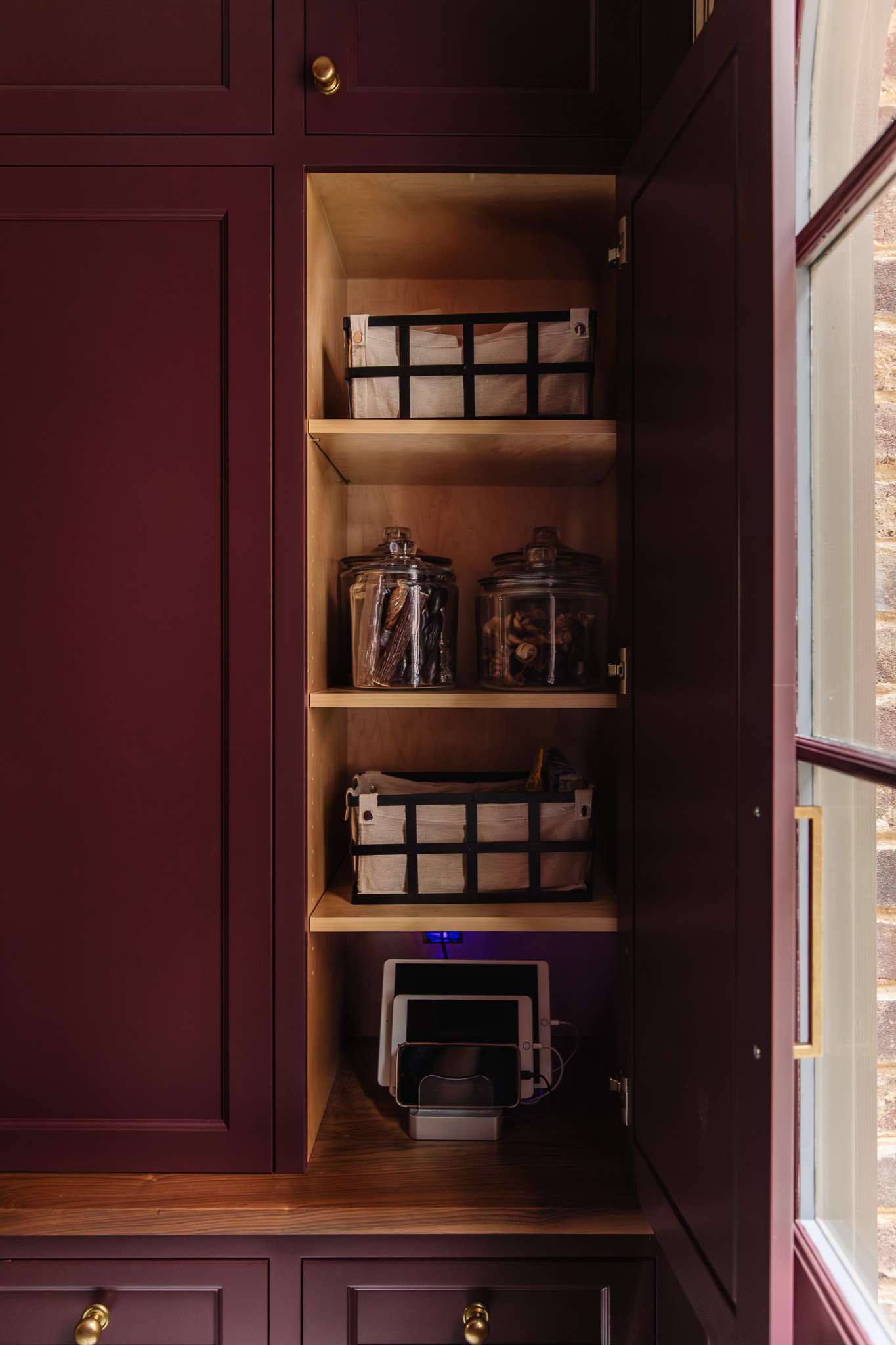
Storage Baskets | Glass Canisters | Charging Station
This is also “Cricket’s room” where she sleeps and has her food, water, and leashes. We used to have a bed for her, but she would just lay on the tile to cool off instead with her little blankie nearby. The one issue with Cricket staying here is that I leave at 5:45 in the morning for the gym, and I hate waking Cricket up to go out that door. I take her outside for the bathroom and she stays outside until everyone else wakes up, which she’s fine with now. But when it gets colder, that doesn’t seem feasible. Does Cricket’s room need to be moved for where she sleeps? Now that she’s getting older, I may try a bed again, but we’ll have to move her to another room! So we’re contemplating that.
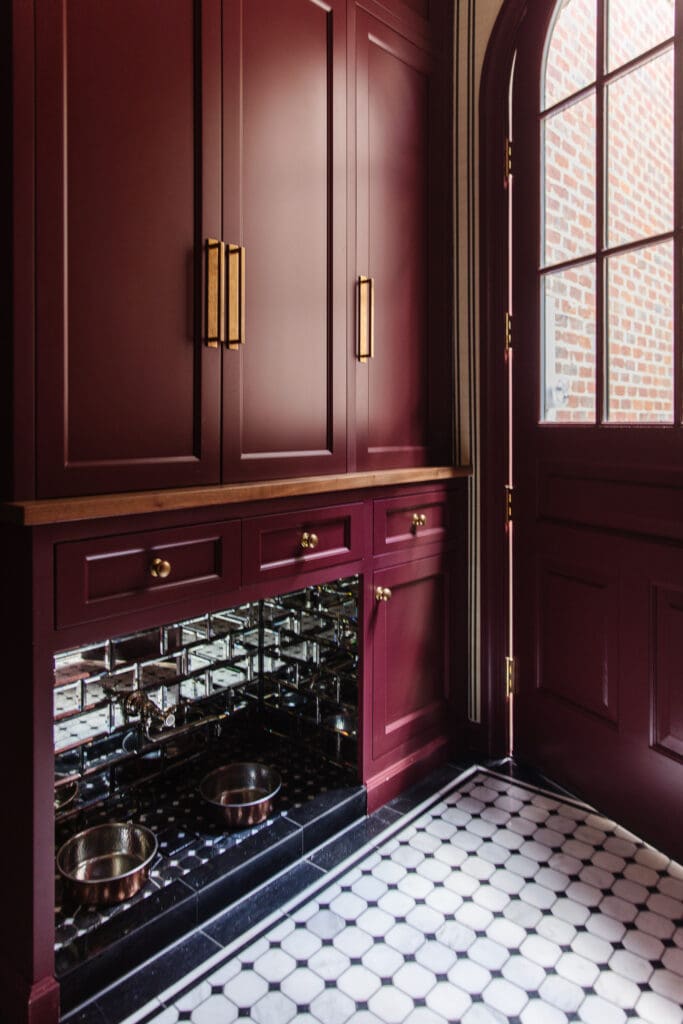
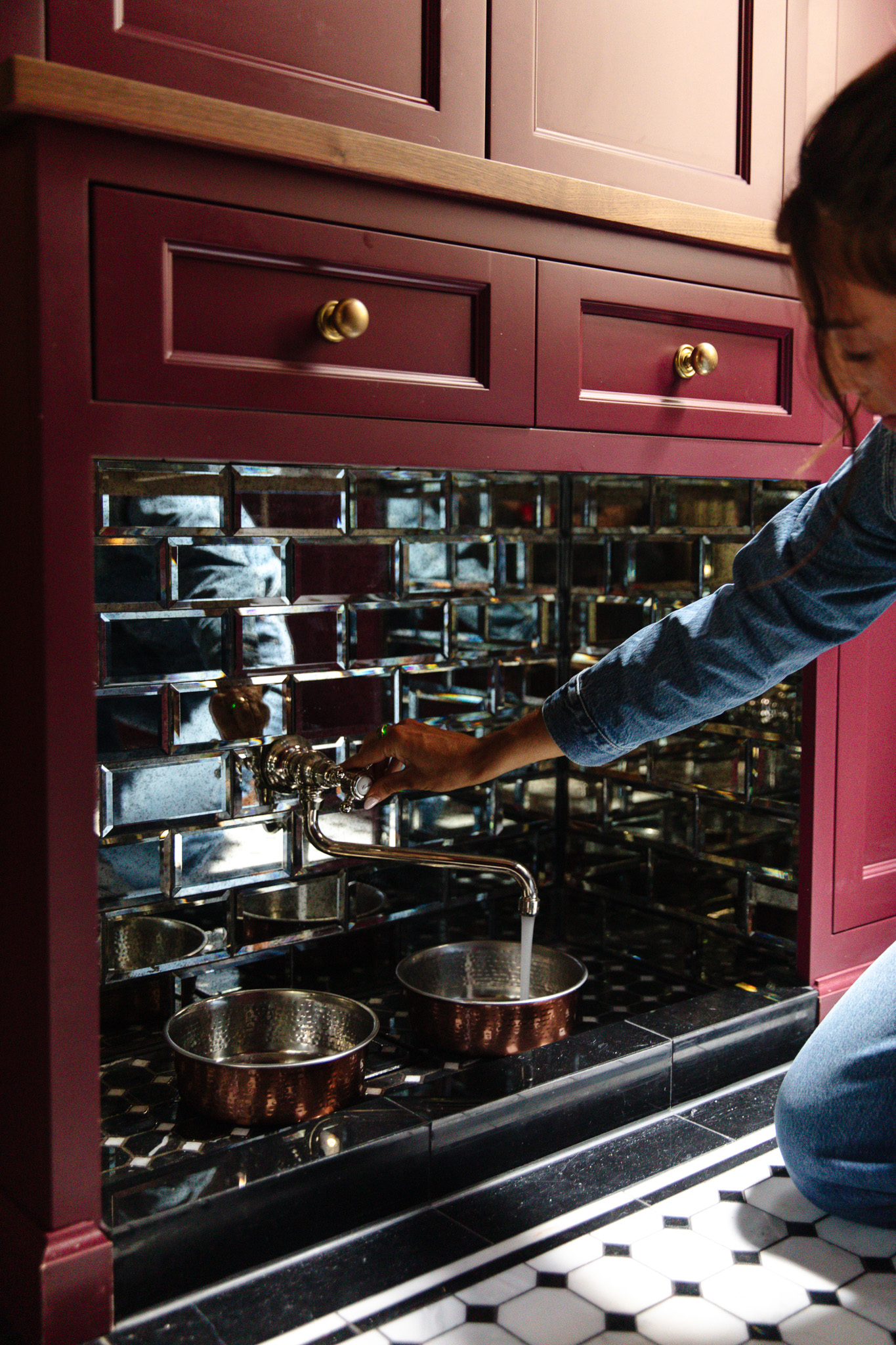
Cabinet Knobs | Mirrored Tile | Pot Filler | Hammered Copper Dog Bowls
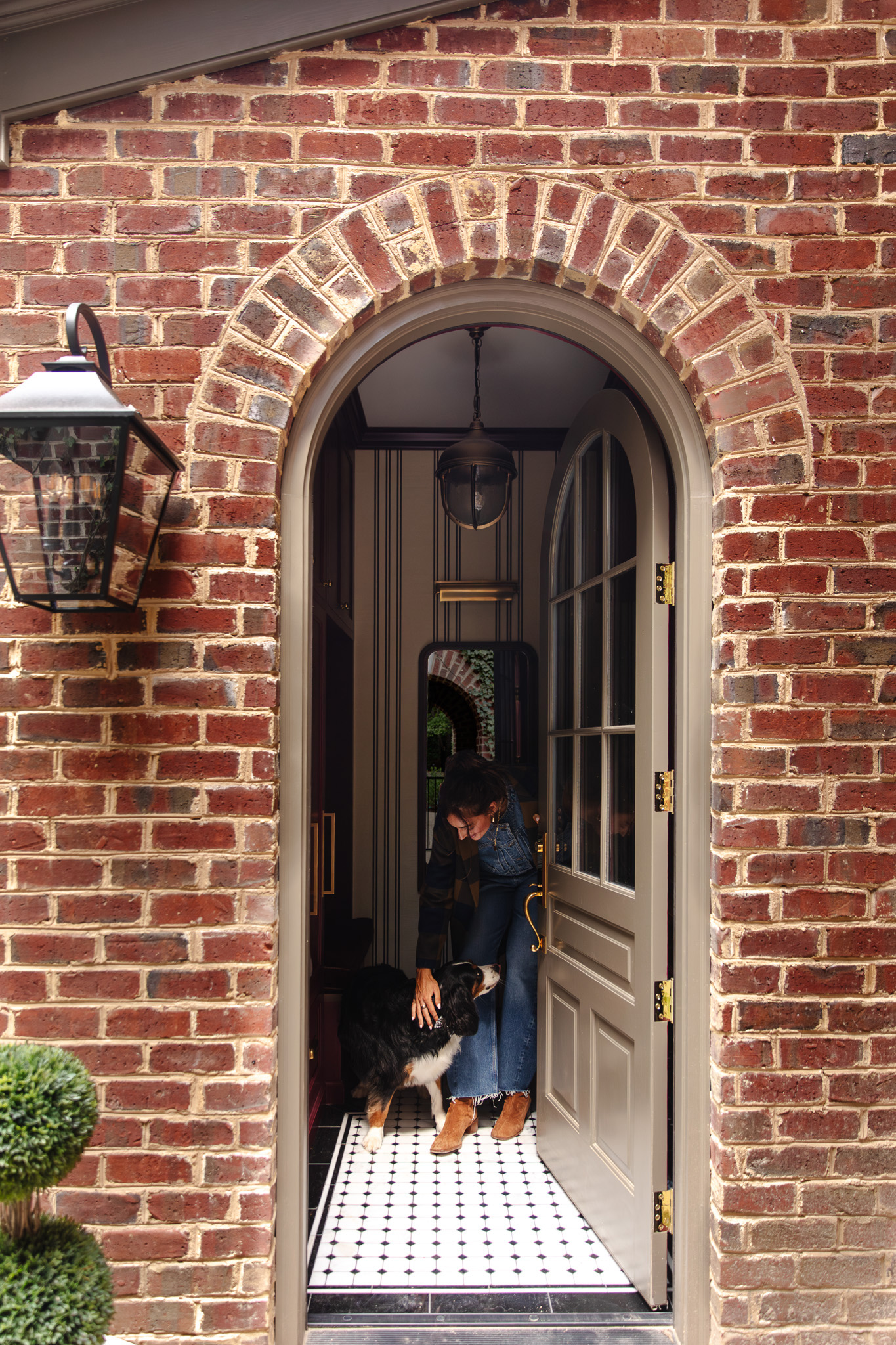
Door Hardware | Exterior Wall Lantern | Double Ball Topiary
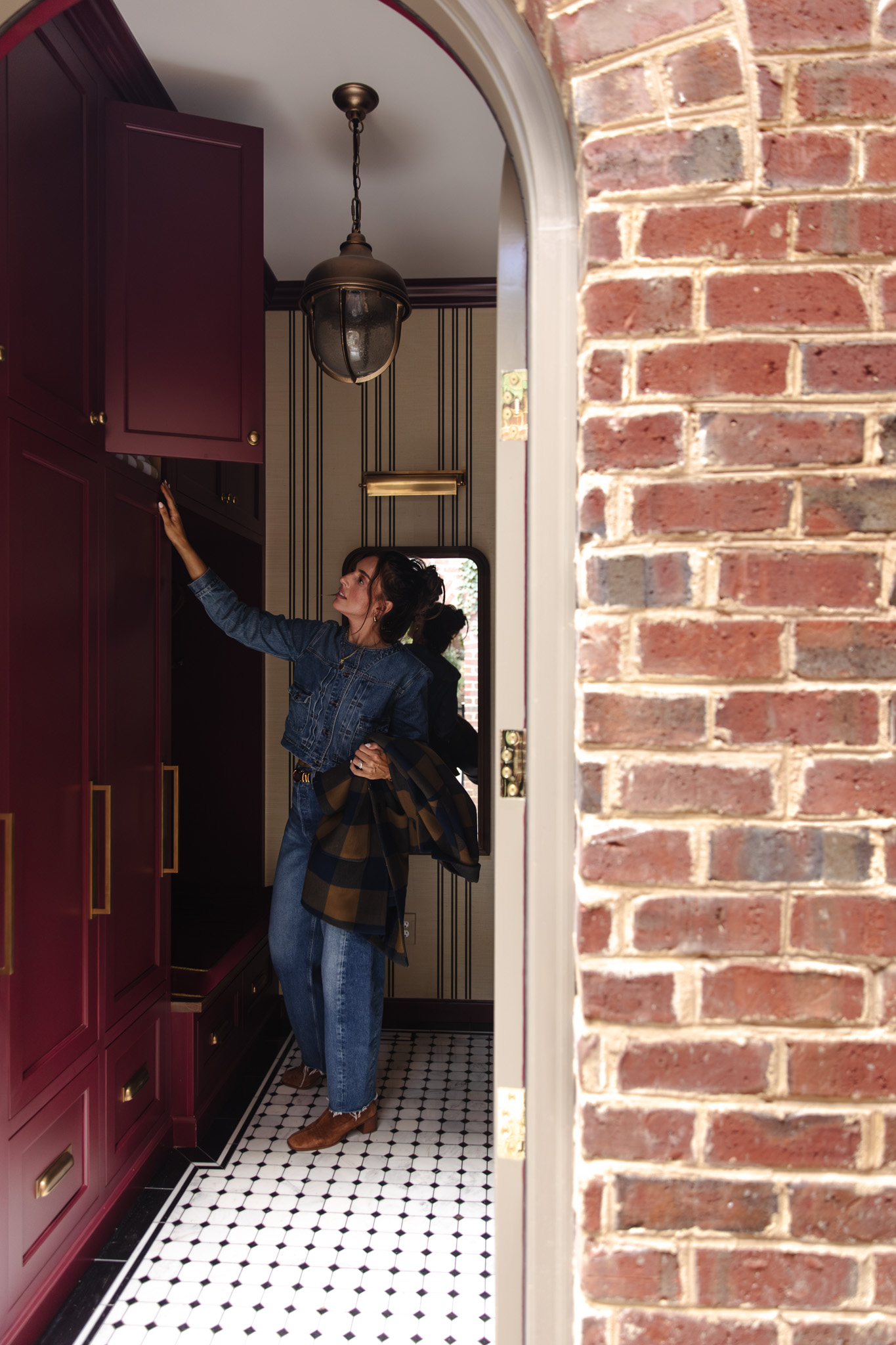
And I just love the fairytale entrance from the exterior with the new arched door. We’re working on a little bit of hardscaping and plantings outside, so I’ll be sure to share that here when it’s finished too.
It may have taken a year, but I’m so happy with how much we’re already using this space and how well it works for our family. It wasn’t quick, but it’s truly gratifying to see how the vision paid off!

